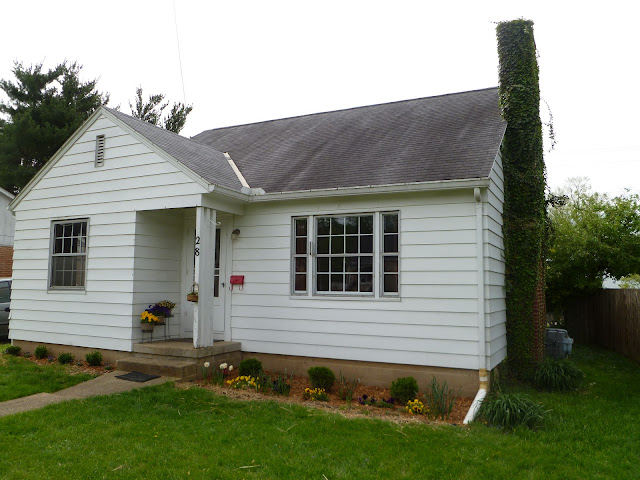The master bedroom was newly added in the fall of 2009. The space is open and natural light spills in through the windows and onto the floor, with a solar-tube detail for added lighting. This is not your typical attic-cave-like remodel. It is a quiet, well insulated master room, with a few custom details that make the space comfortable and refined, while maintaining its simplicity.
All photos were taken in natural mid-day light. It is a very spacious, open room with plenty of natural light, yet the blinds close to make this a quiet, darkened area for tranquil rest, and peace and quiet. Notice the wood detail has been carefully selected to match the beauty of the original wood work in the rest of the home.
Click on photos to expand and view slide show:
The door and stairs leading up to the master bedroom and office area:
The new addition of the dormer is a perfect place for a bed as shown here, or possibly an office nook, with built-in book shelves detail on left, and ample easy-access storage space behind half door on right (storage space continues the length of the wall, is lit with lighbulbs throughout, and has 2 access points, the half door shown here, and another half door on the wall further to the right--not pictured here):
Dormer, stair-well, heat and air conditioning vent beside half-door, and additional office/bedroom space leading into master bathroom on far right:
Looking to left of dormer, wall space for dressers, etc., large window opens easily for fresh air:
Same wall as above, and closet space (see detail on closet space below):
View from dormer, ceiling line detail, stair well, closet doors (both closets shown on either side of stairwell):
Room is well lit for darkened evenings with 4 ceiling lights, light in dormer has dimmer to adjust brightness, lovely ceiling angles:
Click on additional photos to enlarge:
Closet Details:
"His" and "Hers" closets:
Closet rack extends farther behind wall, for more hanging space than is shown here:
Half door in back of both closets leads to ample easy-access attic storage space, perfect for storing out-of-season clothing, seasonal decorations, etc. Storage space is well lit with easy access to pull-light bulbs:
The storage space extends the entire length of the wall, including over the stairwell, from one end of the room to the other, and is accessible from both closet half-doors.
And yet another half-door access point to ample storage space. This door, picture below, connects to the extra-large storage space that is also accessed from the half-door beside bed in the dormer photo below:
Double the number of electrical outlets, phone jacks, and cable internet connections make it easy to set up office furniture in any arrangement if so desired:
Or possibly a personal home theatre viewing area, with space for a sofa loveseat, etc:
Ceiling detail with solar tube for natural lighting:
Door leads to bathroom:
Bathroom with vanity, toilet, shower, storage shelving, and accordion style closet space:
Photo of bathroom door closed:
Ample storage space behind sliding accordion door:
This photo is to orient you to the layout of the bathroom with shower behind door:
Hooks for hanging towels, bathrobes, etc:
For layout of bathroom, large and deep shelving is beside shower, next to closet space:
Lovely, spacious, open, well-lit, master-bedroom with optional office space:
















































